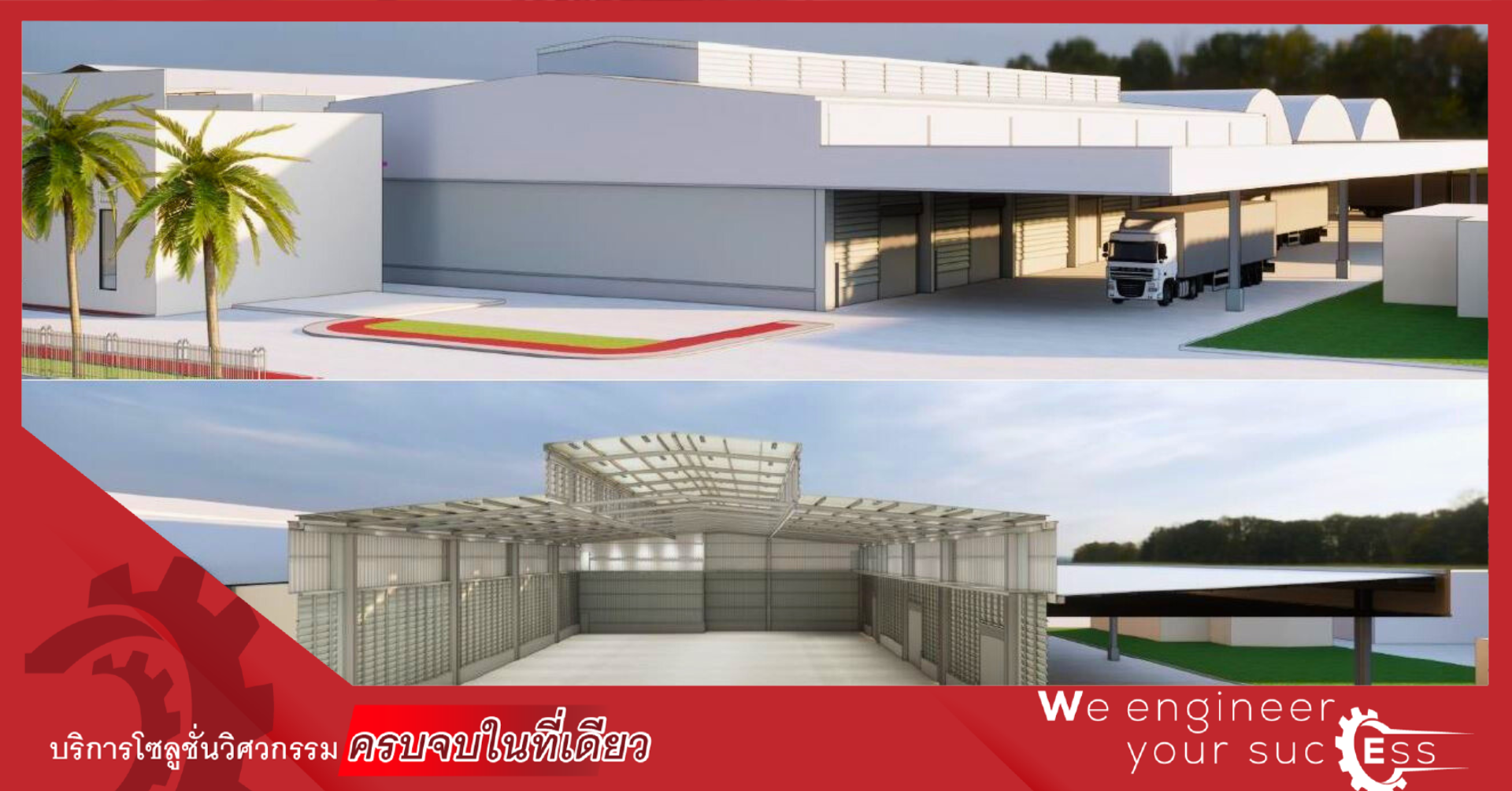West Coast Engineering Co., Ltd. has been contracted by Chiang Mai Beverage Co., Ltd. to undertake the project of converting a malt production facility into a warehouse. The total project area covers 4,140 square meters, with the project commencing on November 16, 2023, and scheduled for completion on June 15, 2024.
Below are the key aspects of the work carried out by West Coast Engineering Co., Ltd.
Construction Documentation Work
Preparation of approval documents for all project designs and materials before execution.
Detailed project photography and Time-Lapse Video documentation.
Structural steel components meet TIS (Thai Industrial Standard) requirements.
Reinforcing steel bars tested by certified institutions.
Testing of various aspects, including painting, welding, bolts and nuts, and foundation piles used in the project.
All construction materials comply with TIS standards.
Preparation Work
Area enclosure using metal sheet fencing, complete with project and safety signage.
Compliance with construction safety standards and Chiang Mai Beverage Co., Ltd.’s regulations.
Removal of existing reinforced concrete flooring in areas overlapping with the new warehouse construction.
Daily cleaning of the site after work completion.
Provision of temporary office containers and mobile restrooms.
Foundation and Concrete Work
Main structural piles: 8-inch Helical Piles, 9.00 meters in length, with a safe load capacity of 60 tons per pile.
Warehouse floor piles (Flat Slab): 0.30 x 0.30 x 9.0 meters square piles (Pre-Auger-Final Drive), with a safe load capacity of 35 tons per pile.
Concrete used: CPAC with a compressive strength of 280 ksc (cylinder test).
Structural Steel Work
The entire building structure is steel-based.
The main structural connections use bolt & nut systems.
Installation of base plates and gusset plates at connection points.
Welding work performed by certified professionals meeting industry skill standards.
100% weld inspection to ensure quality.
Anti-corrosion primer coating application.
Fire-resistant coating certified by a professional engineer.
Topcoat painting, applied in two layers.
Catwalk structure is entirely steel-based, with a 3.2 mm thick checker plate flooring.
Staircase structure is fully steel-based, with 4.5 mm thick checker plate flooring.
Architectural Work
Roofing: Lysaght-Klip Lok 700 Hi-Strength, 0.48 mm BMT, SRI 84-Off White color.
Translucent roofing panels: Ampelite Cool Lite Klip-Lok 700, White color.
Ceiling panels: Lysaght Clad-liner, 0.55 mm BMT, SRI 70-In Light Grey.
Ceiling insulation panels: SANDWICH PANEL Firewall i370 PIR Panel (Wall Tech).
Wall cladding: Lysaght Clad-liner, 0.55 mm BMT, SRI 70-In Light Grey.
Ventilation louvers: Lysaght Louver max, 0.48 mm BMT, SRI 70-In Light Grey.
Double-layer brick masonry walls, with smooth plaster finish.
Wall insulation panels: SANDWICH PANEL Firewall i370 PIR Panel (Wall Tech).
Concrete flooring with floor hardener powder finish.
Sanitary and Drainage Work
– Roof rainwater drainage system installation.
– Flexible rubber settlement-resistant piping installation.
– Perimeter rainwater drainage system installation.
This project showcases West Coast Engineering Co., Ltd.’s expertise in engineering and construction, ensuring high-quality work while adhering to industry standards.
Contact Us
West Coast Engineering Company Limited (WCE)



Your Turn Key Engineering Solution
We engineer your sucCEs


